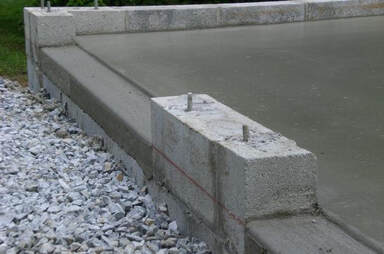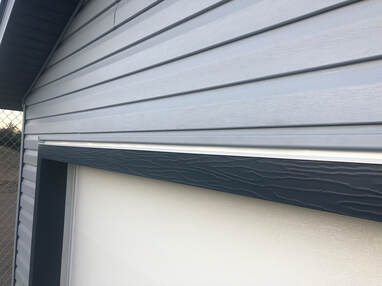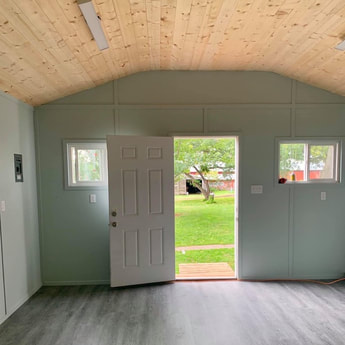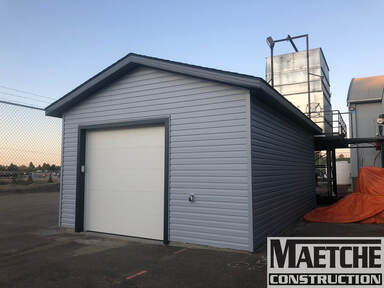Planning Your Garage
When planning for your garage, you’ll want to give some advance thought to how you plan on using this new space. Will it only be for parking a vehicle? Will it be for parking and storage? Parking and a workshop? Do you want room for shelving along one or two walls? Will bikes hang from the ceiling? These things, as well as the items listed below, need to be taken into consideration when planning the design of your garage. Our designer will work with you, but we’ll need your input!
#MaetcheConstruction
#MaetcheConstruction
|
DOOR STYLES
There are many styles of garage doors and side/back doors to choose from. For the garage door, if it’s a double car garage, you’ll want to think about whether you prefer two single doors or one large garage door. Door openers are also the norm these days and it’s best to consider this ahead of time, as electrical will need to be run to the garage and you’ll want to include this is your project budget. |
The Process
|
Stage One: Concrete/Foundation
If concrete is required, we now confirm placement of the garage and the forms are positioned. Our concrete professionals will pour your slab (preferably with a curb, protecting your garage from the elements). If you have a driveway or sidewalk included, these will also be completed now. Any trenching or utilities that are run to service your garage are taken care of to minimize risk of damage, delays or a mess. Finally, we wait for the concrete to cure. |
|
Stage Two: Construction
The build begins and your garage takes shape. We now work through framing, roofing, siding, eaves, electrical, windows, doors and get your garage built. Methodically, we continue our quality checks throughout each stage of the build to ensure quality. Inspections are booked with the city and if we had poured concrete the grading is done. At this stage most garages will be ready for inspection. |
|
Stage Four: Completion
At this time we’ve completed your new garage, but we are not finished our work. A final site clean-up and building review is done to ensure the garage is complete and 100% ready for you. With our final occupancy review, we meet with you to make sure your garage meets expectations. Once the review is complete and the final touch ups are finished, we schedule a time to deliver your keys, remote, sign-off on your garage completion, and take final payment. |









